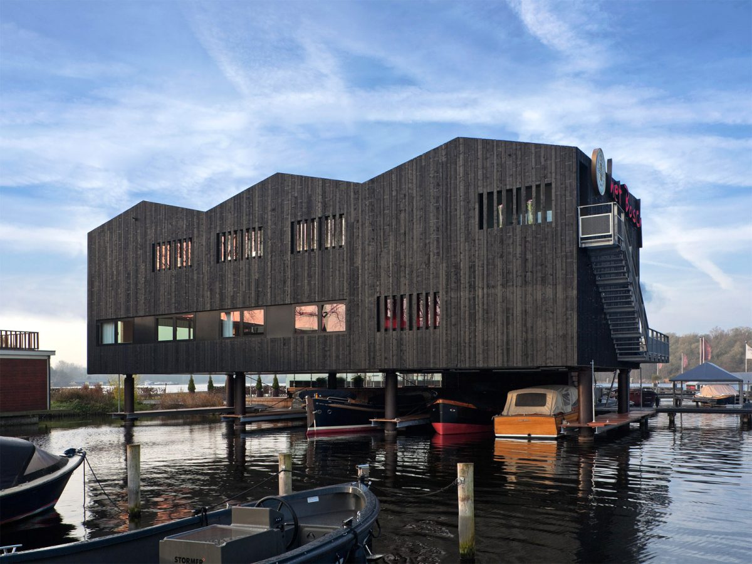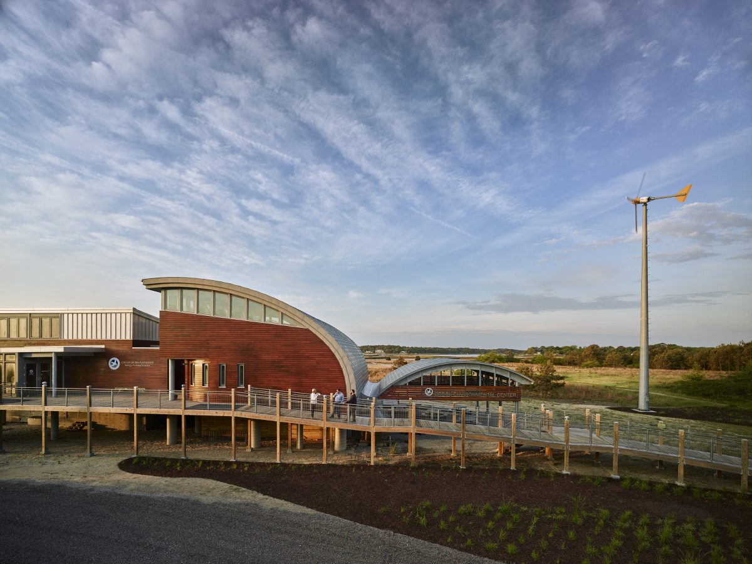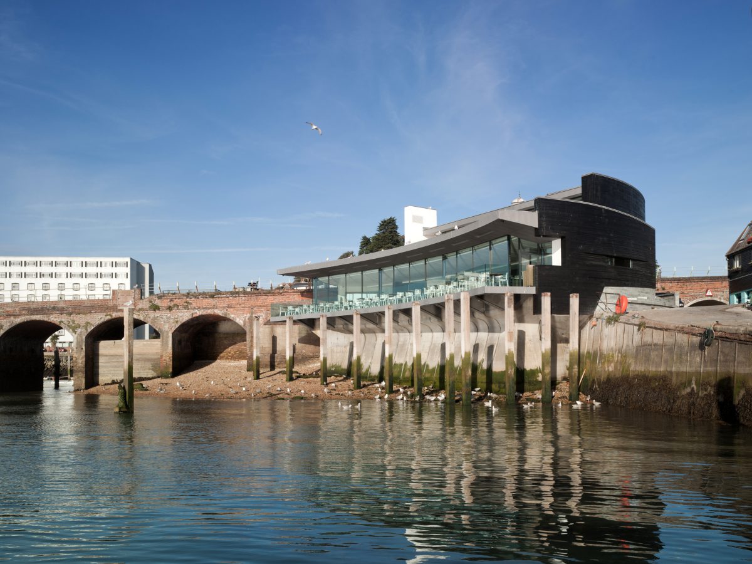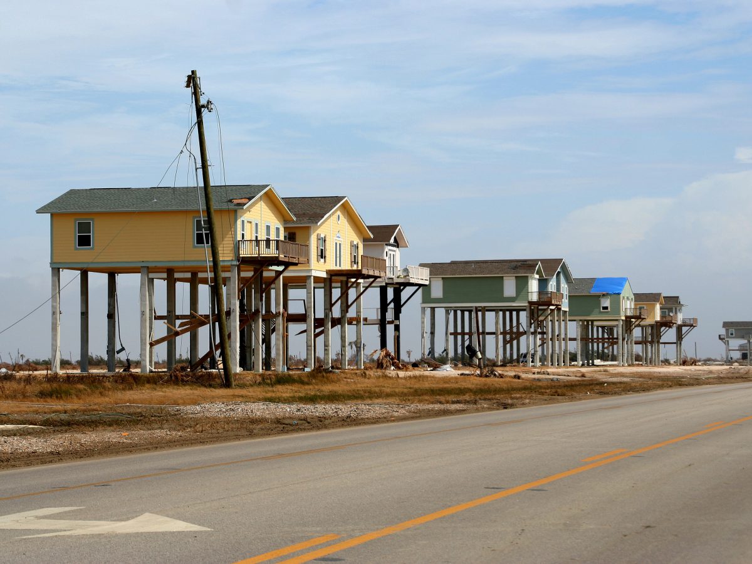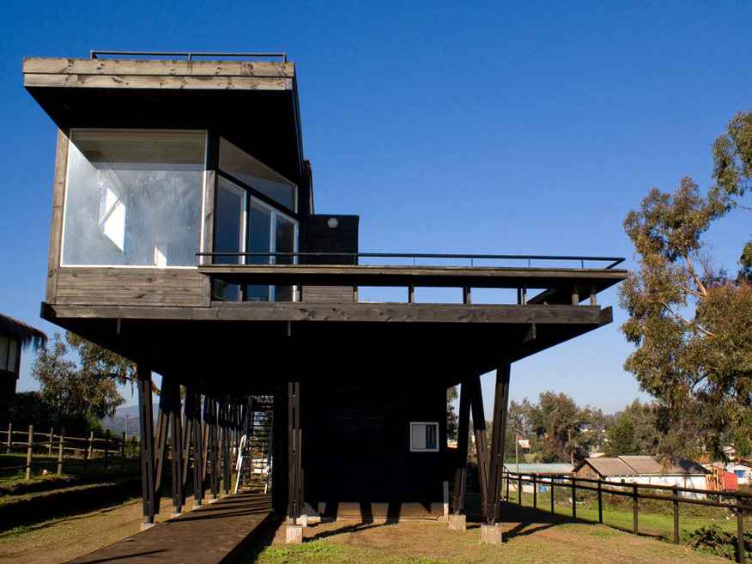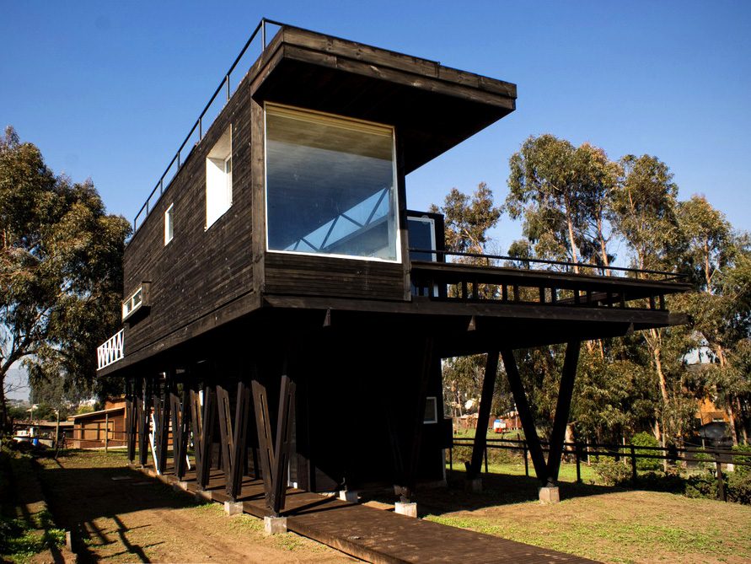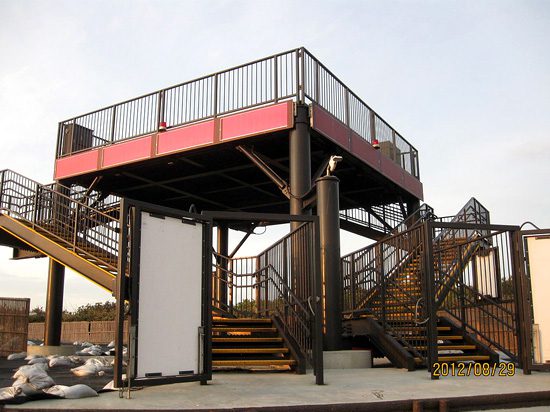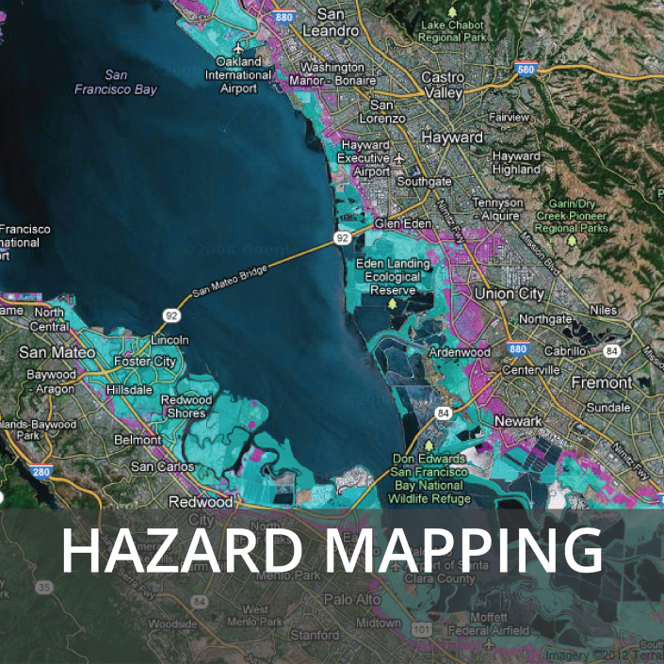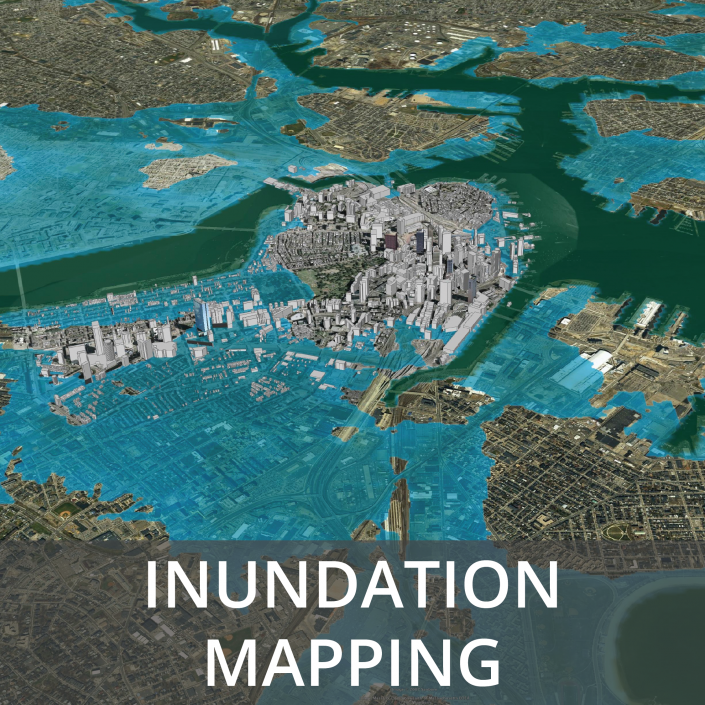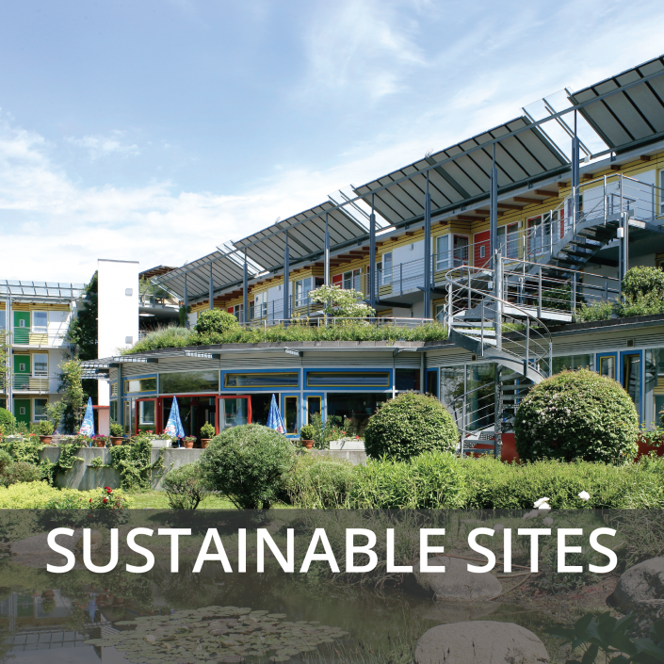Elevated structures built near an encroaching shoreline or a potential flooding area have a lower risk of inundation.
When designing in coastal or flood-prone areas, it is essential to plan for possible inundation by elevating structures, or leaving space for water flow without compromising the structural integrity of buildings and infrastructure.
Elevate the lowest floor:
- 0.6 to 1 meter (2 to 3 feet) above the Base Flood Elevation, or
- A minimum of 1 meter (3 feet) above the highest adjacent building footprint grade.
Incorporate trees, shrubs, fences, etc. to integrate the building with its surroundings, help control erosion and protect the structure from debris and fast-moving water. Flood resistant areas below the lowest floor can be used for parking, building access and/or storage.
Note: Base Flood Elevation is the likely flooding level during a 100-year flood. In a tsunami inundation zone where evacuation is not possible, design the upper levels of structures to resist the tsunami’s effects.

